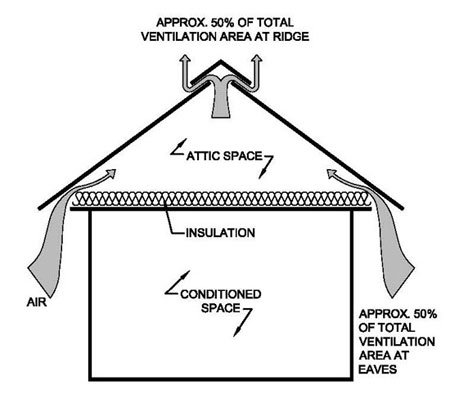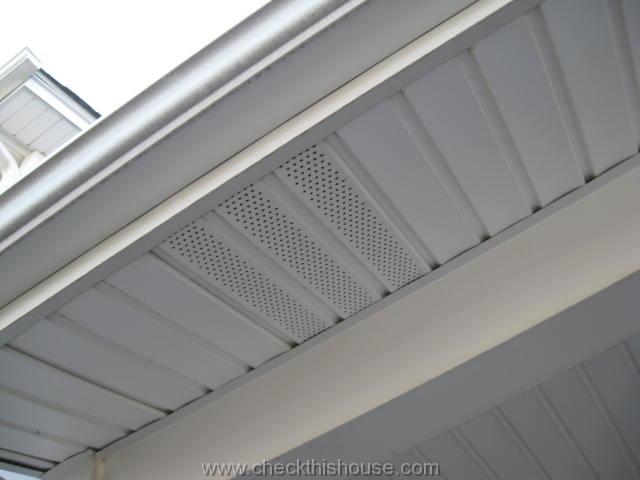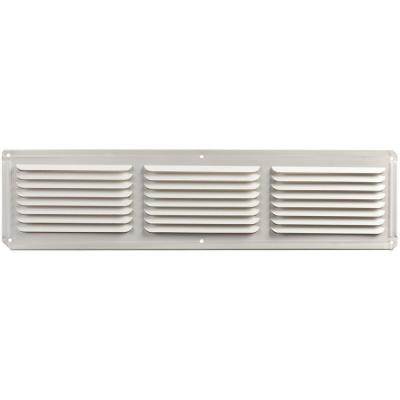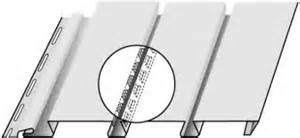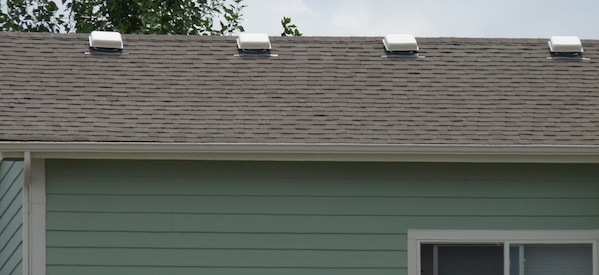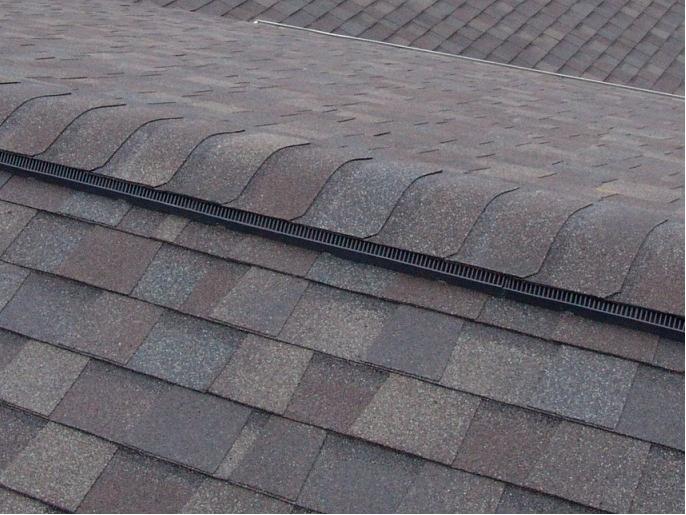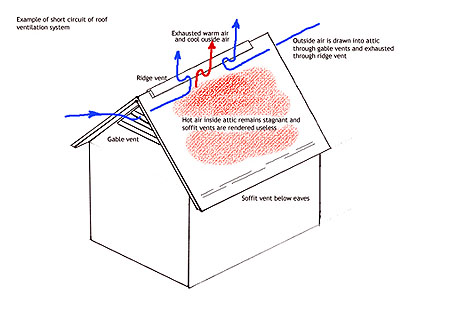Attic Ventilation: What you need to know, and what your contractor should too!
Roof ventilation is one of the most important aspects to consider in any roofing or siding project. Poor ventilation can cause your shingles to deteriorate faster, lowering the value of your home and the investment you make when hiring a remodeling contractor. Humid and warm air lowers the efficiency of your insulation, making the home colder in winter and hotter in summer. Furthermore, humidity can cause the deck and framing to weaken through dry rot. Next time you re-roof, or maybe even before the new roof is worn out, you may have to re-deck the entire structure. Finally, the American Medical Association says the mold that forms in poorly vented attics is the leading cause of respiratory distress and asthma control symptoms for children and adults alike.
How much ventilation do I need?
According to the National Roofing Contractors Association, you should have one square foot of Net Free Ventilation Area (NFVA) at the intake side, and one square foot of NFVA at the exhaust for every 300 square feet of the home’s footprint. If there are more people in the home (more baths, cooking, perspiration, etc.) you should have even more.
How do I get the amount of ventilation I need?
Traditionally, soffits are vented with a perforated panel every 4 to 10 feet along the eaves of a building, or a small intake vent panel like these.
The downside is that these vents have very restricted flow capabilities. It takes as much as 50% vented soffit panel area to get good flow, and most homes have less than half of what they need.
A great solution when installing new siding, soffit, and fascia, is to install a soffit with continuous hidden vents.
How about the exhaust side?
Most homes have several surface mount passive vents called turtle vents. These were fine when homes had much leakier siding, windows and doors. Today’s homes are tighter, and require much more vent area than they used to.
One solution we employ is called a Ridge Vent.
It works by cutting a slot along the ridge beam of a home, and installing a hard plastic vent over the opening. Baffles in the vent keep out rain, snow, and debris, while letting air flow freely out of the attic.
Proper ventilation is a system. Intake and exhaust need to meet the requirements of the home, and work in a balanced way. It’s important to stick with one type of exhaust on your roof, because many exhaust systems rely on wind to assist in the extraction of hot and humid air from the attic. Adding additional vents like turtle vents or powered fans to a ridge vent system may break the convective flow through a short circuit.
There are many types of solutions available on the market. Make sure your contractor knows and employs the system that works best for YOUR home. Most importantly, make sure your contractor has done the calculations and explains clearly how the ventilation will be addressed on your project.
For the safest bet on your roof replacement, or siding replacement, contact the experts at Naperville’s favorite exterior contractor since 1986, Hollingsworth Home Improvement.

